This post was written by Andrea Paoletti
This week I had the opportunity to visit the Pixar Animation Studios complex and chat with various employees. They gave me a tour of their offices, where Academy Award-winning films like Wall-E and Up were created. What started with 1995’s ‘Toy Story’ and 50 employees, has now grown to 12,000 people! This explosive growth is the reason behind the recently opened four-level building called Brooklyn. The Brooklyn project team is made up of AWA/Allied Works Architecture, Perkins + Will, PWP/Peter Walker and Partners Landscape Architecture, and SMWM. And you know what? Both the existing and new building have the same distributive scheme. It sounds so strange to me. How can people, today in 2011, need the same type of working space as in 2000?
Steve Jobs personally oversaw the design and construction of the Pixar offices so that there would be forced collisions of people. He always felt that the best meetings were those that happened spontaneously in the hallways. I’m sure that this is something that makes sense, but then it depends on how you develop the physical space for these collision to happen. In both of Pixar’s main buildings, there is a big central atrium on the first floor which conference rooms face, and extending from that space are plain regular geometrical clusters made of small private offices with “open” clusters for interniship desks positioned in the center of these offices. Restrooms, cafes, a game area and some small high desks in the atrium serve to draw the attraction of the employees from their offices to the atrium. In that sense the atrium becomes core of the building and people collision place. Their screening rooms were a big hit for me. I think they are the only spaces inside Pixar so far to facilitate employee collision and collaboration.
main distributive schemes
But is it enough? Is this the way people can better interact? Better collaborate? Produce better ideas? Build new innovations? To me, the atrium space seemed to be more like a typical shopping mall hall. Giant, empty, and out of human scale. Are we sure that if we want to make people feel happy and collaborative we need to provide them with a spaces like that? I have heard people tell me that they like to have a private space so they can read their news online without feeling guilty. We’re in 2011, using the internet at work is a tool not something to hide. Collaborative and open space environments can be designed in a places like Pixar where it’s still necessary that everyone have their own fixed “big and smart” computer, and where employees need personal space to focus on important projects. But the question is how! Why do we continue to use old design models? We continue to make the people feel satisfied with game rooms, secret rooms, snacks, and sport courts but is it really that what the employees want? What about creating a resort atmosphere, with high designed landscapes? What about planting vegetable gardens that people can walk though, create outdoor activities and at the same time harvest the food to use in the canteen?
I think it’s not about solving a problem, but about observing these details, behaviors, and possibilities from different point of view. We need to change our gaze on things. Let’s start to use questions to develop new design processes.
How can we build a community? What is a collaborative environment? And finally, what does design innovation mean?
Let’s start with these 3 questions!
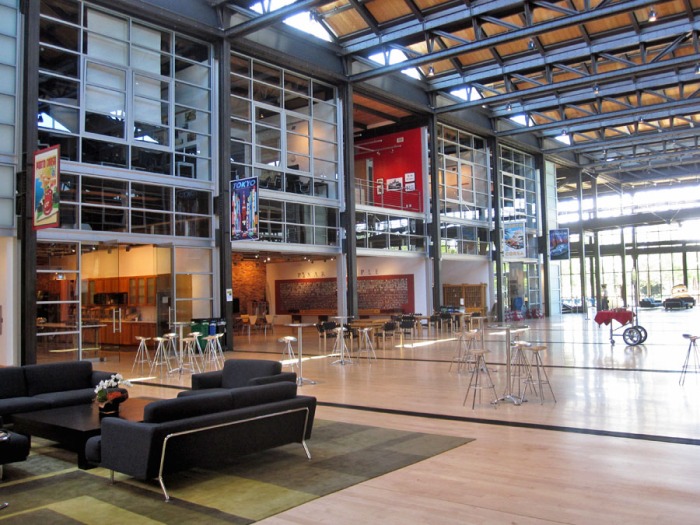
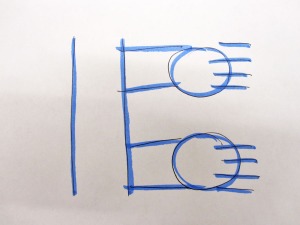
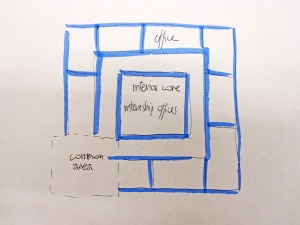
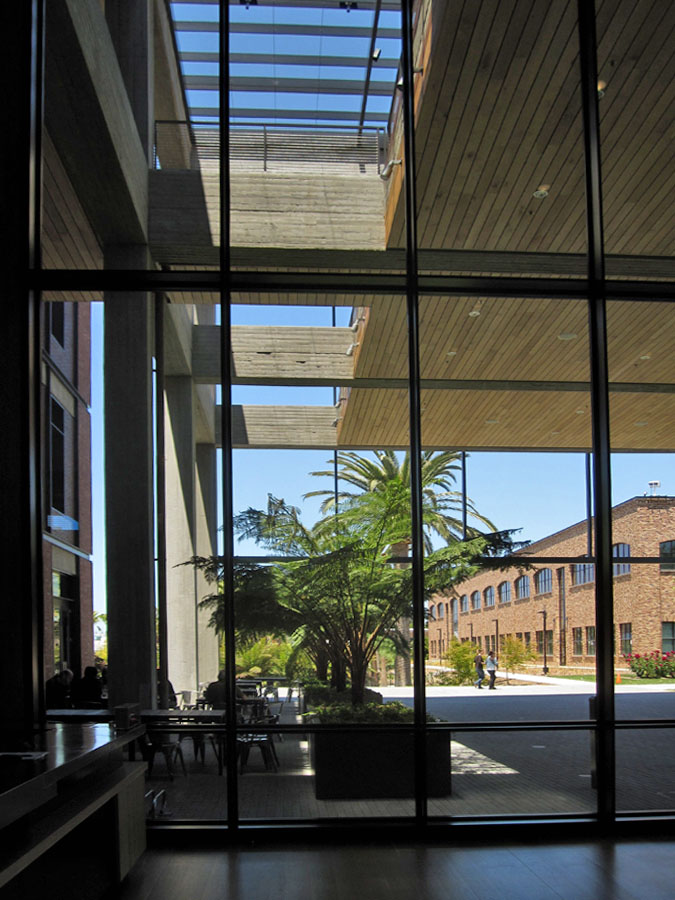
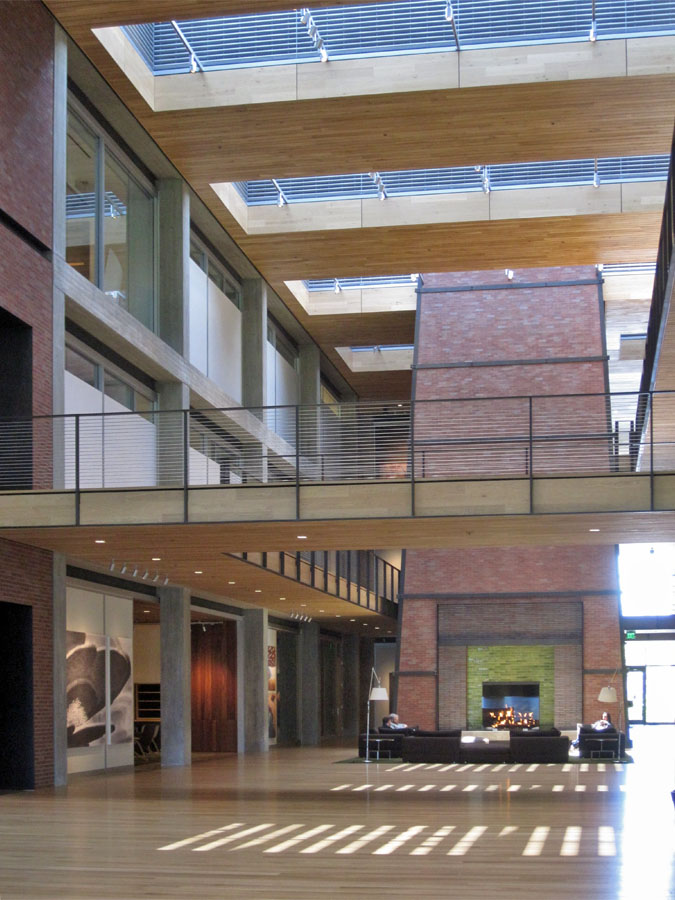
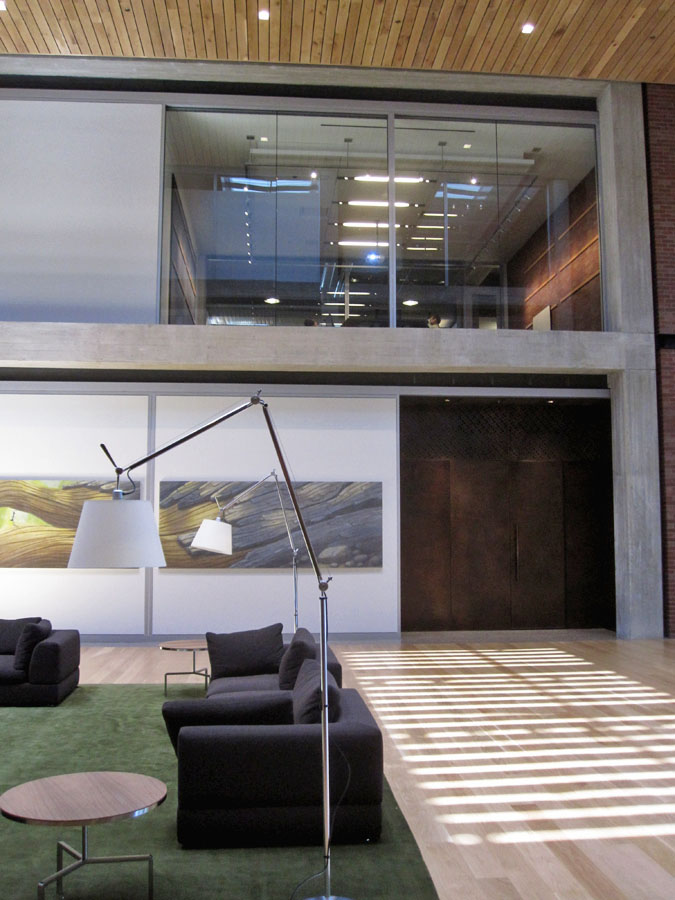
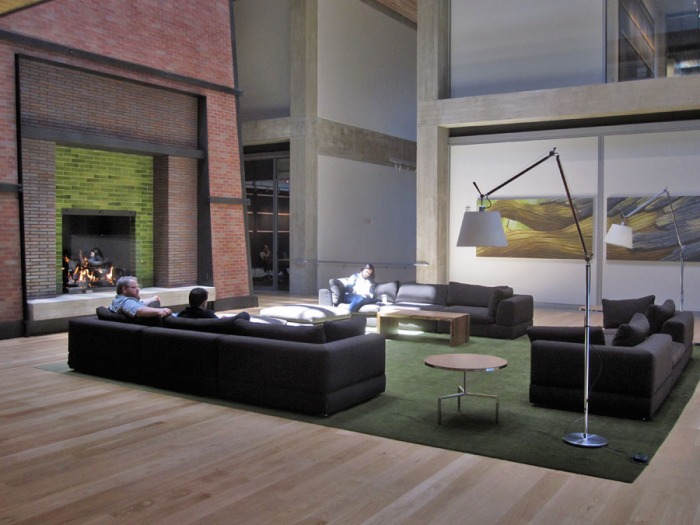
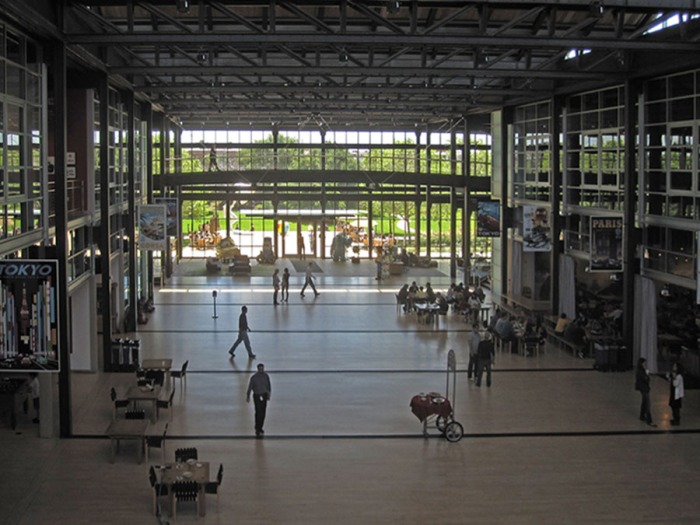
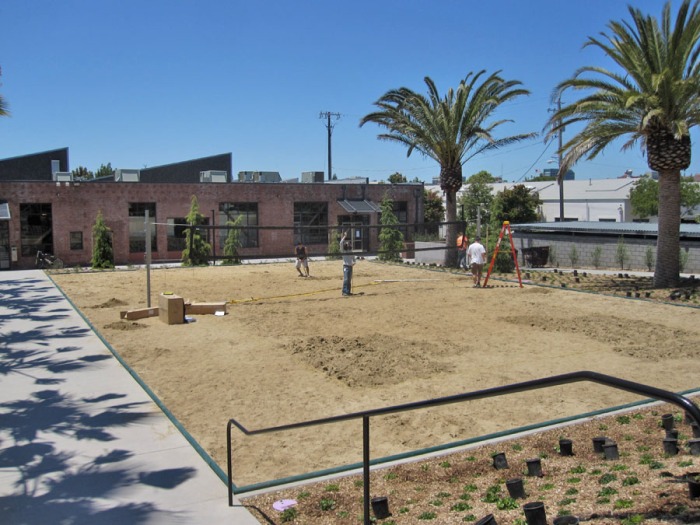
Thanks Andrea for sharing this, very interesting!
I do appreciate your observer notes, very interesting and fine writing – dear.
See you soon!